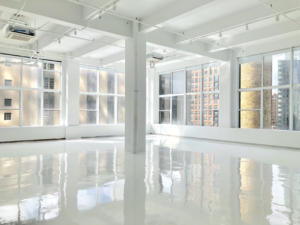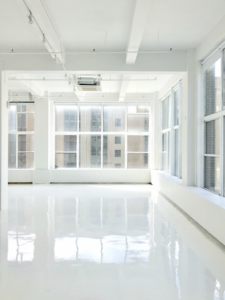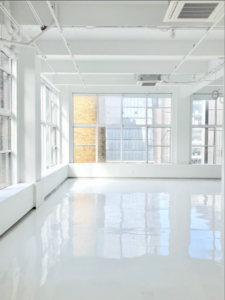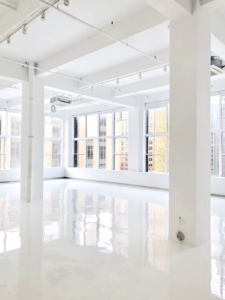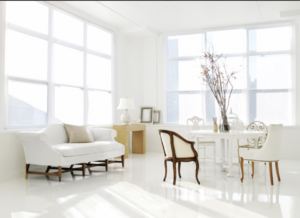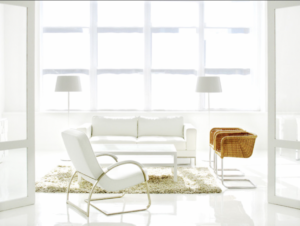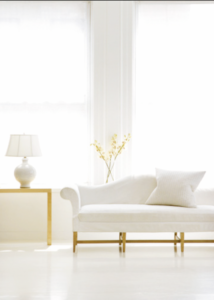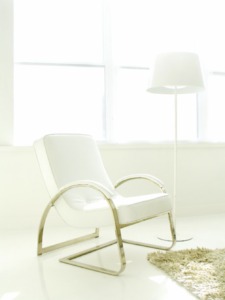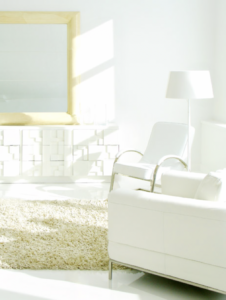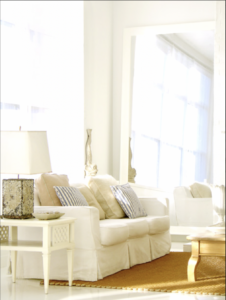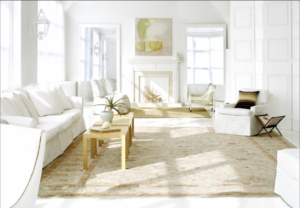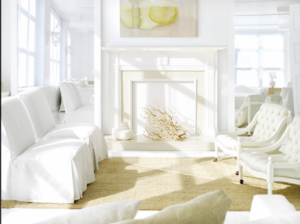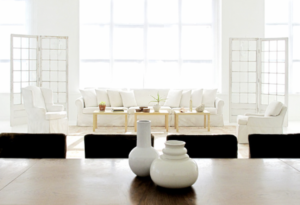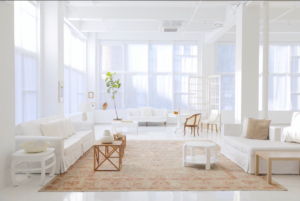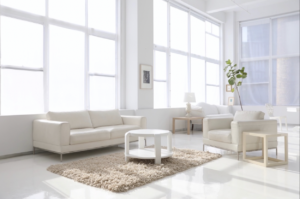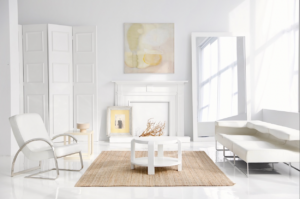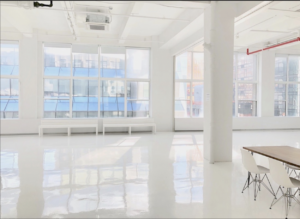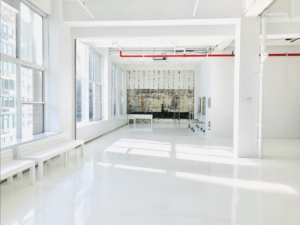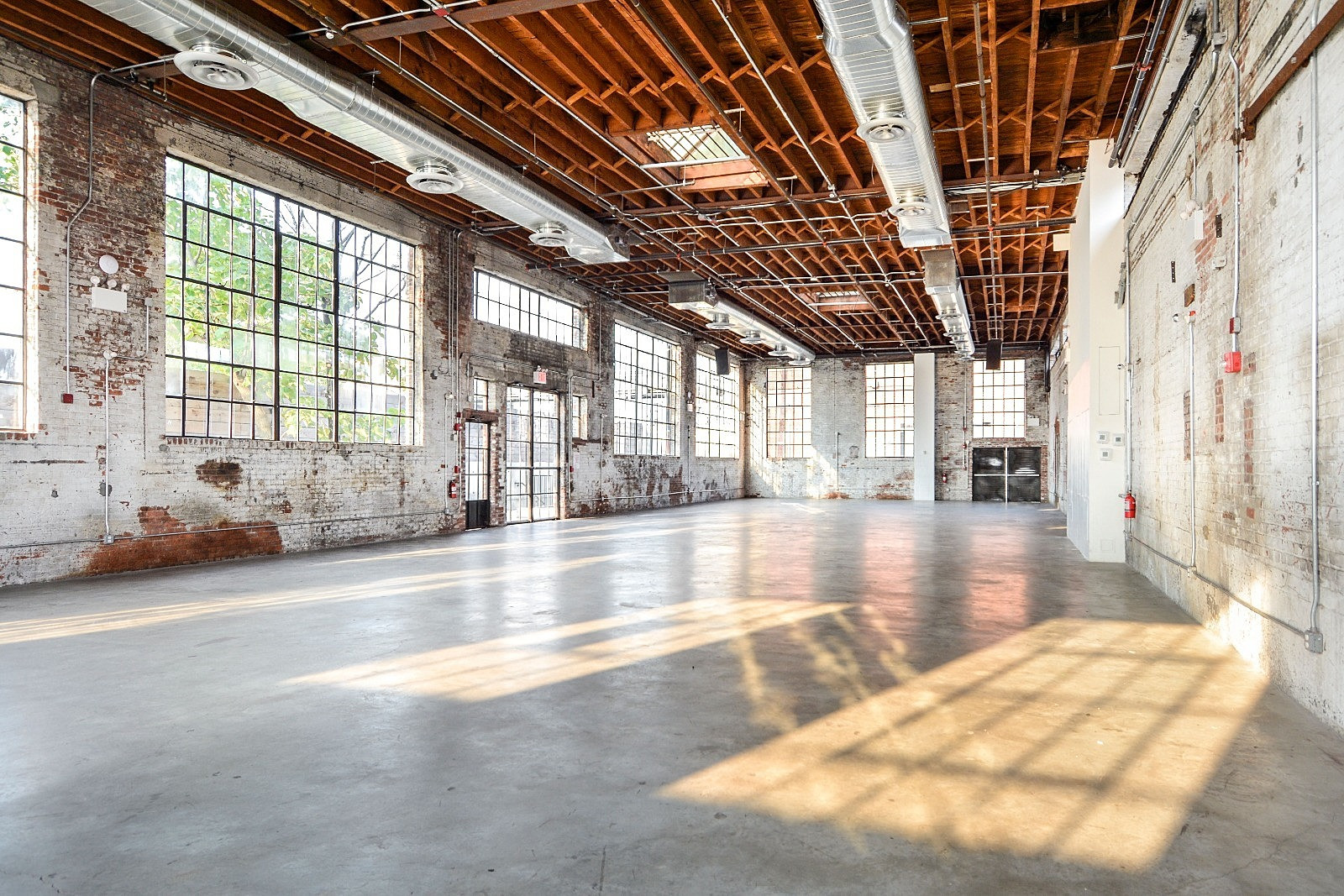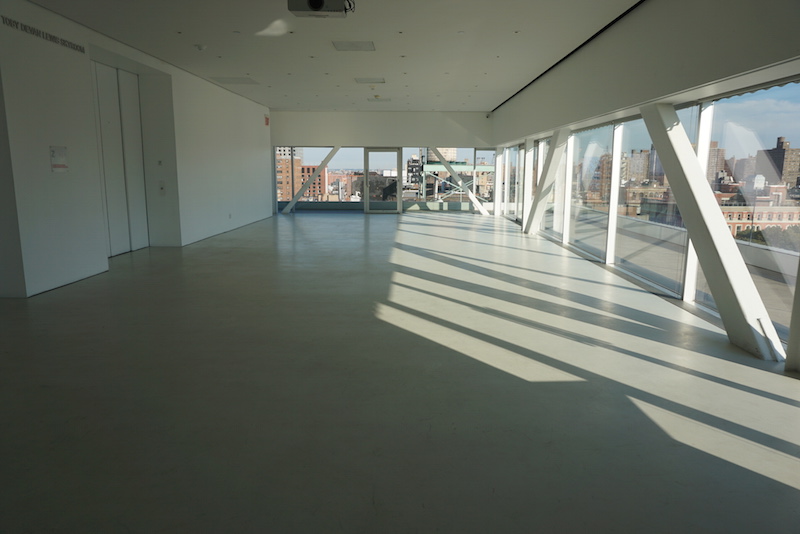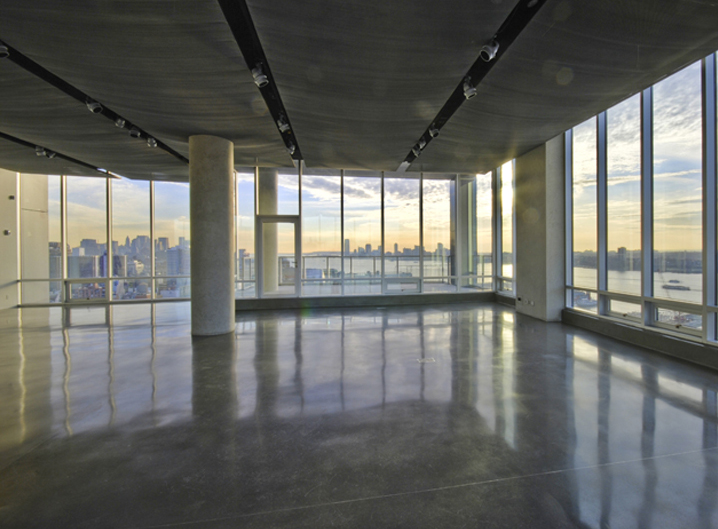- Location: New York Region
- Property Type: Private Property
Property Details
Notes
Modern studio and event space in Chelsea – blank canvas, city views, white epoxy floors, natural lighting, high ceilings
10,000 usable sq ft, built in air walls, 16’ ceilings
Studio/Loft 1 – 2,500 sq ft
Studio/Loft 2 – 2,500 sq ft
Studio 3 – 1,500 sq ft
Studio 4 – 1,000 sq ft
Stage 1 and 2 can be combined/opened up – folding partition wall
Stage 3 and 4 can be combined/opened up – folding partition wall
Wifi, built-in sound, projector and screen, 60’ plasma on rolling stand, lights on dimmers
Capacity – Standing 300, Seated 175
Elevator Access – freight and passenger
Furniture – built-in bar, lounge furniture, coat rack and hangers, prep tables, kitchenette, props
Use: The Venues
Minimum Rental Period: 10
Services
Preferred vendors upon booking
Policy & Terms
Contract & terms to be presented at time of confirmation
