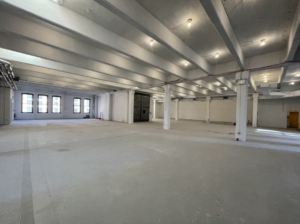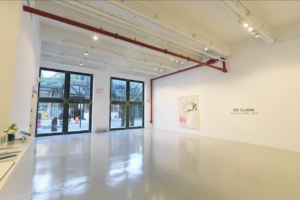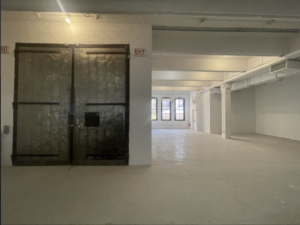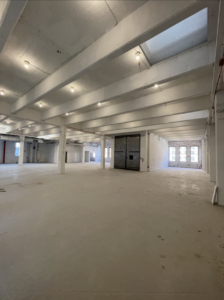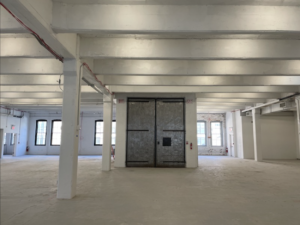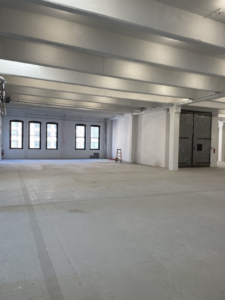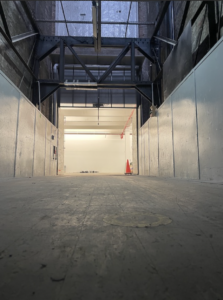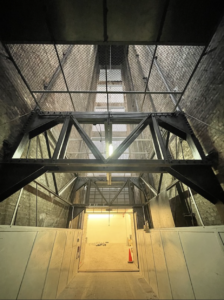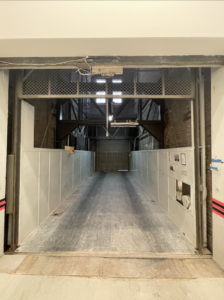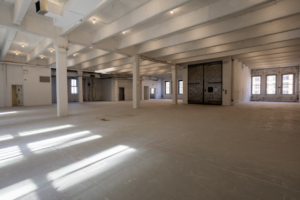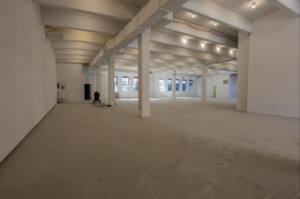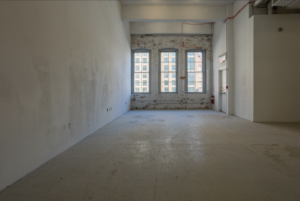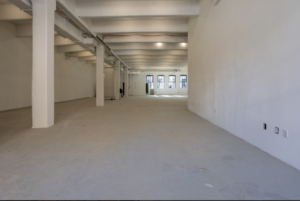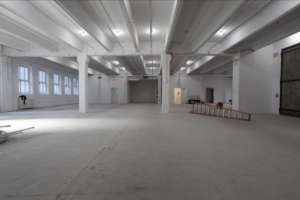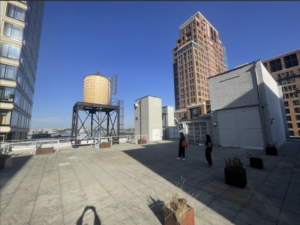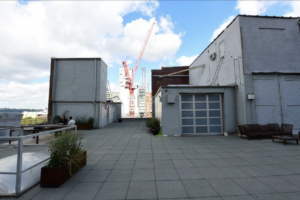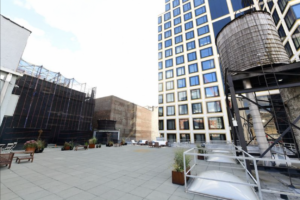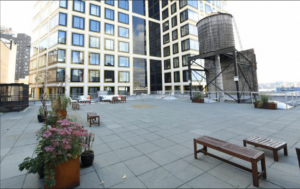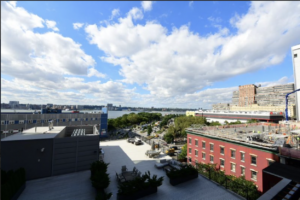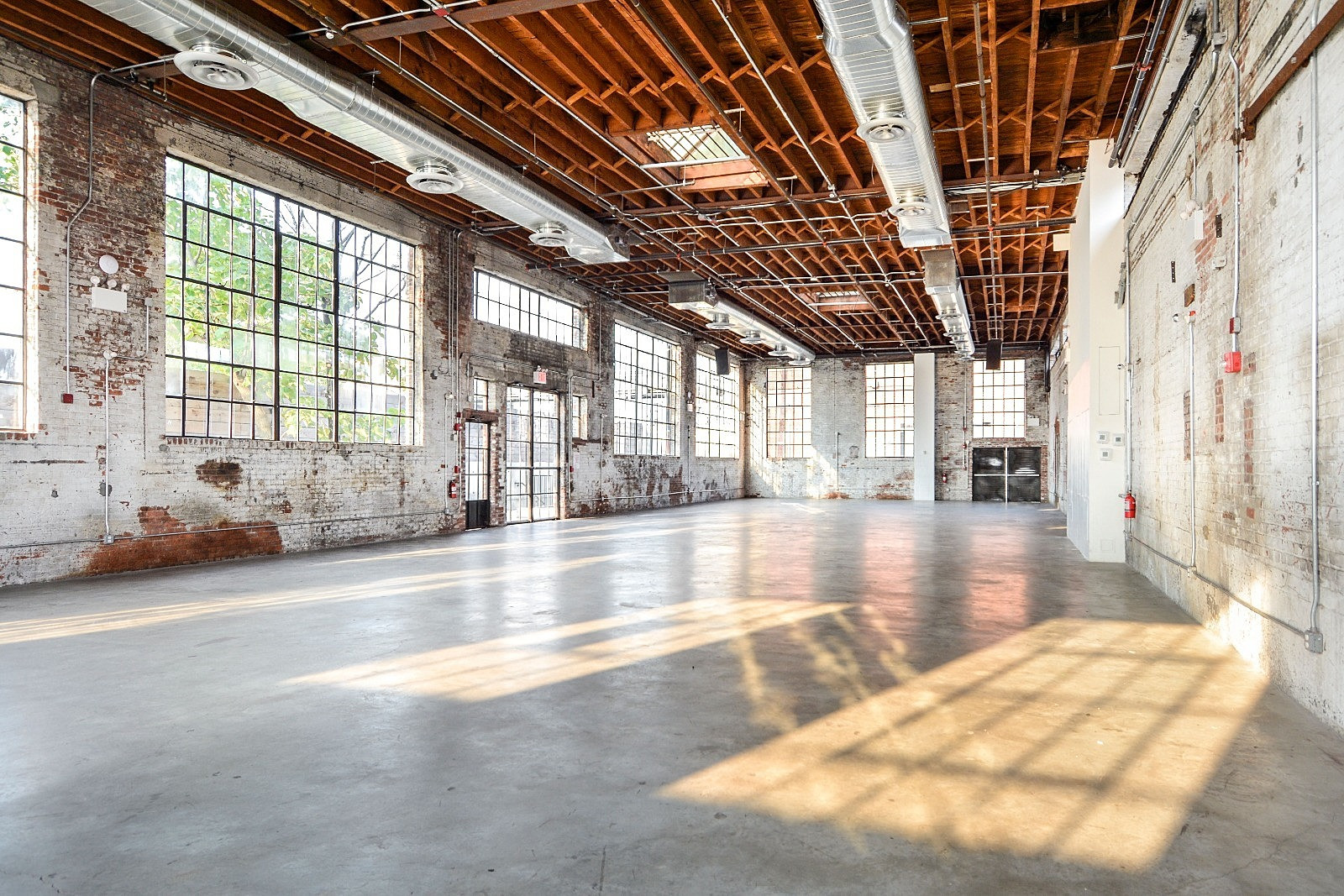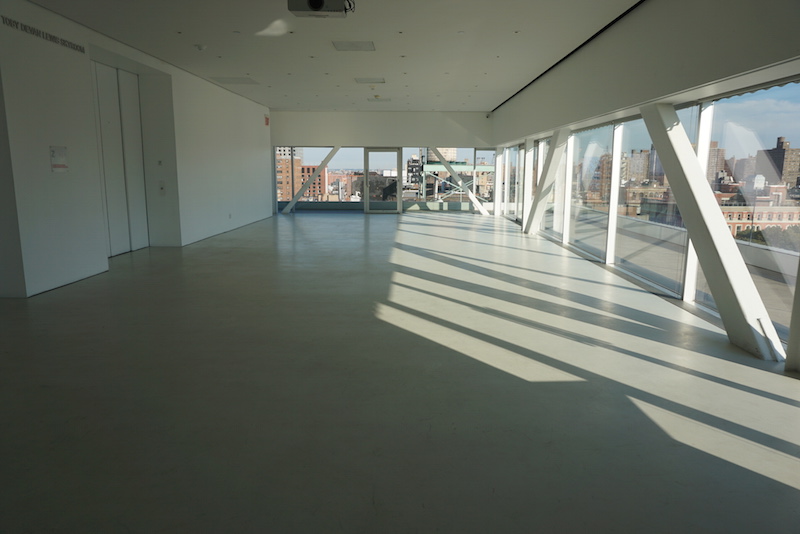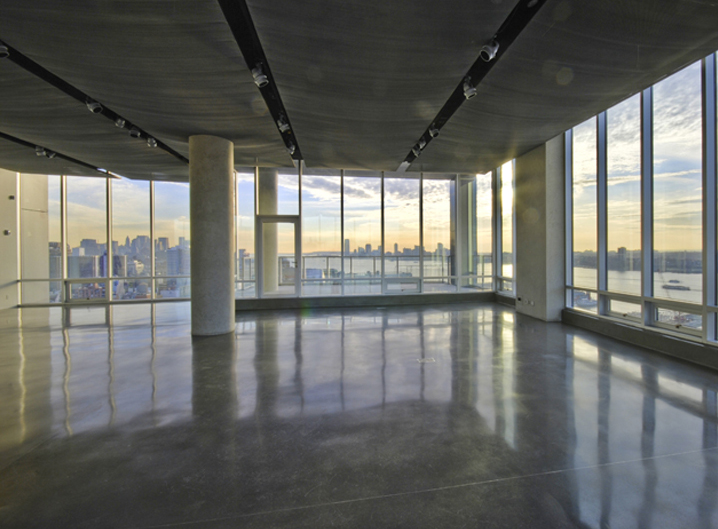- Location: New York Region
- Property Type: Private Property
Property Details
Notes
Situated between Chelsea and Hudson River Park, this transformative white box venue features expansive 10,000 square feet per floor. Boasting 15+ ft ceilings, four floors, and a rooftop with view, this space is perfect for productions and events ranging from intimate parties of 50 to large experiential projects. This gallery loft building space has massive freight elevator and classic industrial architecture details.
Floors can be paired with additional spaces in the venue for larger activations.
Ground Floor: an expansive 10,000 sq ft space boasting 18ft ceilings, large glass double doors that open onto the street, and classic steel details. Massive freight elevator opens directly into the space, allowing for easy load in and car activations.
2nd floor: 10,000 sq ft, 15.5ft ceilings
4th floor: 10,000 sq ft, 16.5ft ceilings and small kitchenette.
The rooftop overlooks the Hudson River, features a classic restored water tower, includes its own kitchenette, bathroom, and direct access to freight elevator.
Restrictions:
Must use in-house A/V and lighting.
Use: The Venues
Minimum Rental Period: 10 Hours
Services
Preferred vendors upon booking
Policy & Terms
Contract & terms to be presented at time of confirmation
